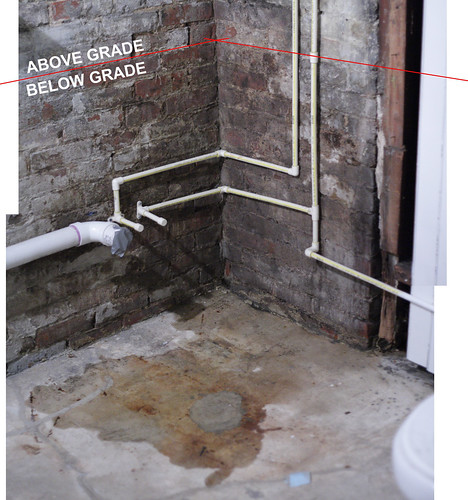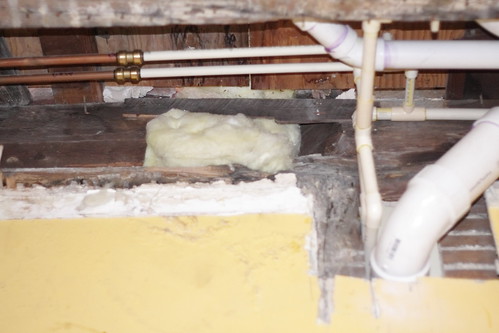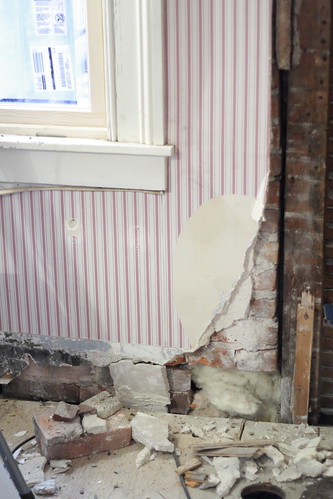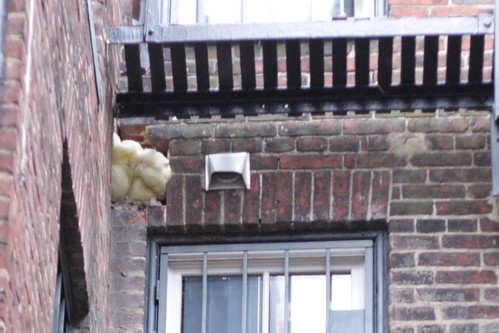 | |
| View A |
 |
| View B |
 |
| Image Key Plan |
But we are in winter, and we have rooms, above grade, to finish, and the brick walls between these rooms and the great outdoors are not any more immune to weather than their basement counterparts. The health of these particular walls has also been compromised by plumbers of yesteryear, who cut large holes through the brick to run waste pipes from bathroom fixtures to cast iron vertical waste/vent stacks which ran along the exterior of the house.
In October, our plumber removed the cast iron waste stacks and replaced them with a PVC waste and vent system inside the house. We are left with the holes.
 |
| Holes in brick wall, filled with insulation, awaiting repair. |
Below is an interior view of the hole on the second floor. (The hole is filled with insulation for winter.) The first picture is a view from below the floor; the second picture is a view from above the floor:
You may have noticed one particular complication in the first picture. There's a wood joist involved. Typically, the brick walls in this house are two bricks deep, a pretty standard masonry wall depth. At the location of this hole, however, there is a wood joist embedded in the wall, taking the place of the interior layer of brick. That joist has been cut clean through by this hole.
Structurally, the joist has lived in this condition for decades. The house has settled. But we would like to fill this hole before more bricks begin to fall, and perhaps to bolt a steel plate along the joist to reconnect and reinforce it.
The hole at the third floor is the same exact condition, joist and all. So, we are researching materials for a single solution.
We must have a brick exterior, and we will have a drywall or plaster interior, but what the wall is made of on the inside will be dictated by structural, financial, and geometric constraints.




No comments:
Post a Comment