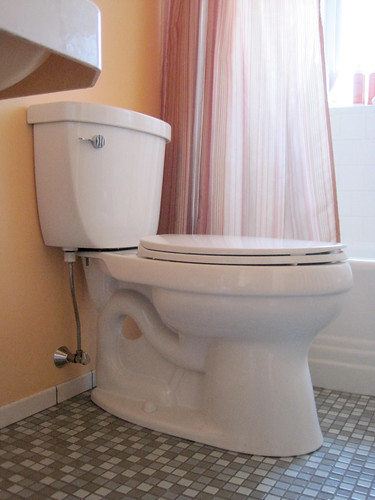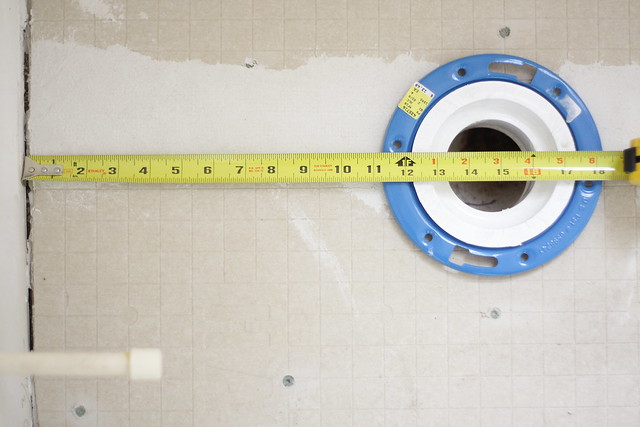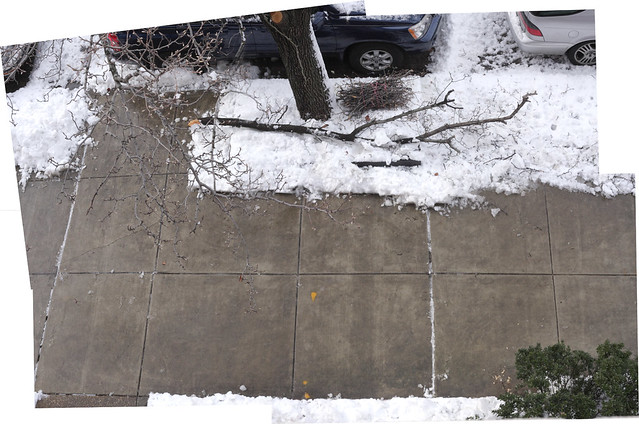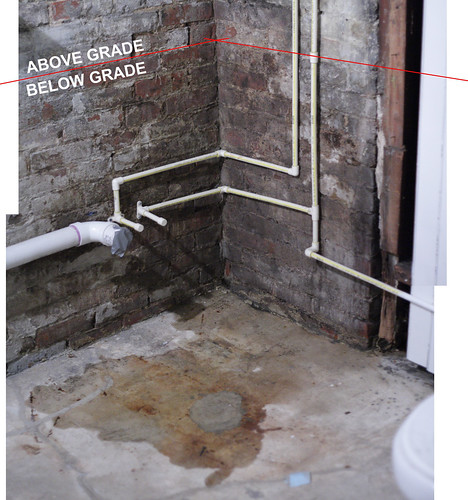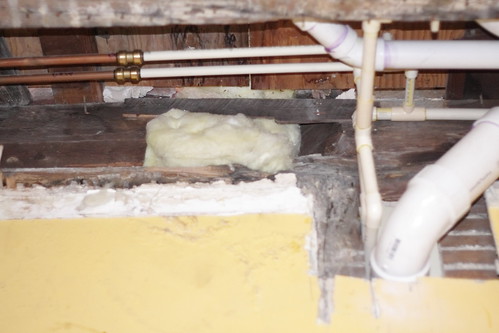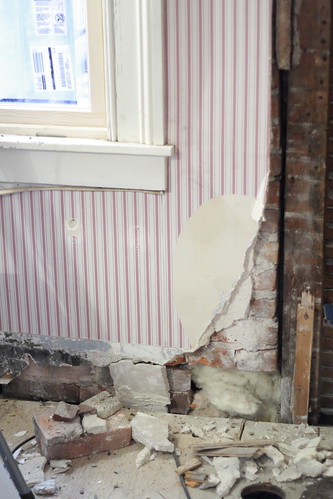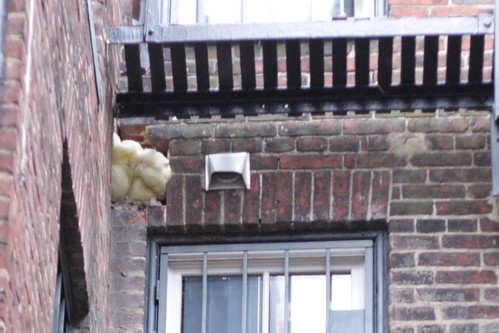We thought we had it all figured out, the toilet purchasing game. The plan was to make the process simple and the bathrooms uniform. A toilet itself is a simple machine. It's all
geometry and gravity. But let's not let that prevent us from over-complicating things.
1131 is the number of different styles of toilets available for purchase from Home Depot alone. Lowes carries 693 different units but also sells 407 individual tanks and 534 individual bowls for a seemingly endless selection of combinations (cruelly, the fact that only certain tanks are compatible with only certain bowls just makes the headache worse).
 |
| Not in the running. |
These numbers can be whittled down quickly once you eliminate all the biscuits and almonds and bones and ivories and mochas and linens and
Mexican Sands. All four of the bathrooms in the house will have white toilets, and Home Depot only sells 353 of those.
So the other criteria come into play: price, seat height, seat style, tank style, handedness, flushing options, flushing power, brand reputation.
Flushing power is usually solipsistically defined with unique detail that the consumer has no measure for weighing. The flushing systems are further distinguished by their brand names like Cadet 3, Class 5, Ingenium or ECOPOWER! To make sense of the options, we asked our plumber... which brings us to brand reputation.
Our plumber advised us never to buy American Standard. He recommended Kohler Cimarron, given our price range.
Armed with this advice and a pre-existing preference for the Kohler aesthetic, Hyeseung made quick work of balancing our criteria, and in the end we settled on the Cimarron. This was back in October, a time before the house had any working plumbing. During the first week of November, our contractor finished the floor and walls and ceiling in zone 3B aka "third floor back" aka "
the old apartment we decided to finish so that we could move in," and our plumber installed one of the Cimarrons. The bowl leaked. Not the wax ring where the toilet connects to its drain line, not any of the connections; the bowl itself had a pinhole leak. Luckily we had bought two Cimarrons, and our plumber switched them, and we like the working one just fine.
Disregarding the pinhole leak debacle, which had the flavor of fluke anyway, we continued on with intent to purchase the same toilet for the other three bathrooms.
Monday of last week, I awoke energetically with plans to haul a truckload of recyclable materials to the collection center and pick up a Kohler Cimarron at the store while I was out. This next toilet is for zone 2B aka "second floor back" aka "the guest bath" aka "the room I've been focusing most my efforts on in recent weeks."
 |
| Turns out the collection center is closed on President's Day. And it snowed! |
I loaded up the truck with flattened cardboard boxes and No. 6 styrofoam, and then I went up to 3B to measure our first Cimarron and then down to 2B to double-check that it would fit pleasantly in the smaller space. And that's when I realized the toilet drain line in 2B was roughed in at about 15 inches off the wall.
Standard toilet drains for standard residential toilets are spaced 12 inches away the wall, measuring from the centerline of the drain to the face of the wall. Standard toilets are built to fit that standard spacing: the distance between their drain connection and the back of their tanks will be somewhere between 10 and 12 inches. These standard toilets are said to have a "12in rough-in" measurement.
 |
| The centerline of the bolt is the centerline of the drain. |
If we were to install a standard toilet in 2B, the back of the tank would be somewhere between 3 and 5 inches away from the wall. This is certainly better than being 3-5 inches off in the other direction, but still, we need to special order.
Mass-produced, non-standard toilets come in two sizes: 10in and 14in rough-in. Because our drain pipe is 15in off the wall, we'll need to order the 14in rough-in, and the toilet tank will sit an inch further from the wall than was designed, but it'll do.
We placed an order, last week, for a toilet to fit this space, but that order was cancelled today by the online store, as the item is now out of stock and has been discontinued. With over a thousand toilets to choose from at one big box store alone, we still find ourselves at a loss when searching for a good toilet, with a 14in rough-in, under $300. Anybody got any suggestions? Or positive opinions of American Standard Cadet 3?
In the meantime, we'll keep scouring the internet for more options.
UPDATE: I found the toilet we wanted in stock at a different shop, it is scheduled to arrive Tuesday!




















