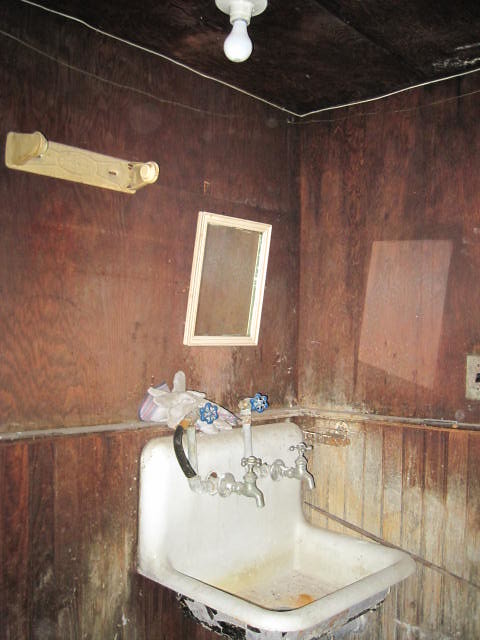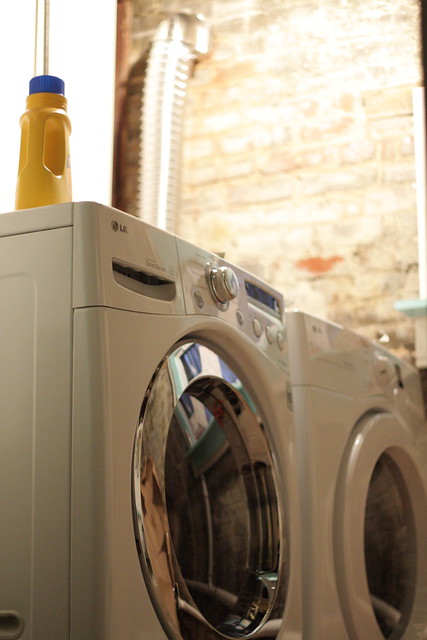For those who haven't read the other posts, and as a reminder to those who have, our laundry room is in the basement of the house, just west of the back stair.
The drawing above is meant to show the as-built conditions of the basement, and it is generally accurate. But some things in the drawing are generalized. For instance, the area labeled "BOILER" is home to more than just a boiler, and the area marked "LAUNDRY" is actually only the location of the dryer.
So, let's zoom in on the laundry area for a more accurate view of how the space was programmed and where the utilties were located, when T&H first bought this house.
As you can hopefully make out from that lovely photoshopped drawing above, the washing machine was not even inside the laundry room. There is a sink next to the washer, and the washing machine water supply hookups were retrofitted to the sink fixture.
 |
| Check out the soap deposits on that wainscoting. |
 |
The only tasks we have left in this room are to fix the brick wall, add some trim, finish painting, move the electrical, and install the sink. Even then, this will be a roughly finished room, no bells or whistles or smooth surfaces, so there will always be room for improvement. Like adding a door!
I wish I knew all of the people who have lived in this house. I suppose I could and should look up the public records someday, for curiosity's sake at the very least. But it would be nice to be able to talk to them and learn about the way this house was lived in and the way lives changed and how the house changed with them.
It is pretty evident that this room was not originally designated for laundry machines. But the waste connection for the sink and toilet (and once for the shower) are all encased in the basement's concrete floor. When did the basement get a concrete floor? When was the cast iron sewer line put in?
If the room was built as a bathroom, why the extra space to the west of the doorway? Just a place to change one's clothes? Was this once a tiny, unheated bedroom that was converted to a bathroom when the front waste stack was installed for the house?
My best guess right now is that this was originally built as a bathroom, and it was put in at the same time as the basement floor, some time in the first half of the twentieth century. (I know, I'm really pinpointing it there.) About a third of the nails used in the walls are old-style, unbending, iron nails and the other two-thirds are newer, but I don't know enough about nails to guess at a decade. Yet.
Of course these questions lead to larger questions of when were the different portions of this house built? Was it built in stages? Many people on our block talk about these homes and speculate when different portions of the houses were added on. Right now, I'm not convinced that any part of our house, any part that's still standing anyhow, was an addition. There are no interior brick walls that once marked the end of the house. There aren't, yet discovered, any traces of such walls, either. The foundation walls seem uniform, the symmetry to adjacent homes, intentional.
We will keep digging to find clues to the answers to these questions, and in the meantime, we'll be washing our clothes in the luxury of our own home.
 |
| (One of these days I'll get a wider angle lens. Or this baby.) |



The blueprint of the house is looking good..But would you able to finish the house..Please update me..
ReplyDeleteConcrete Cutting Equipment