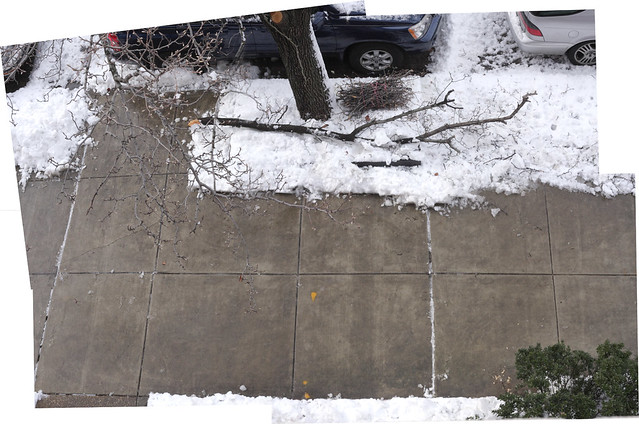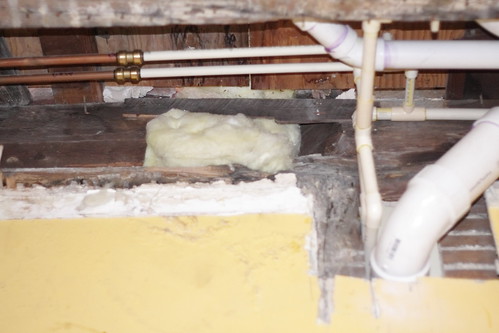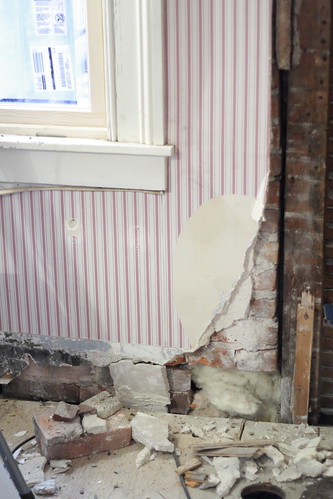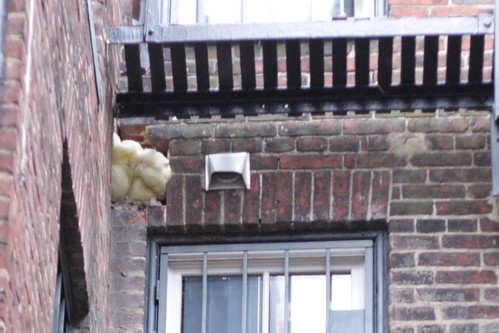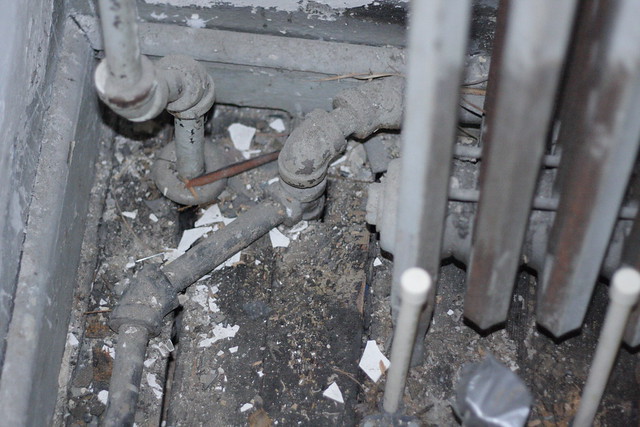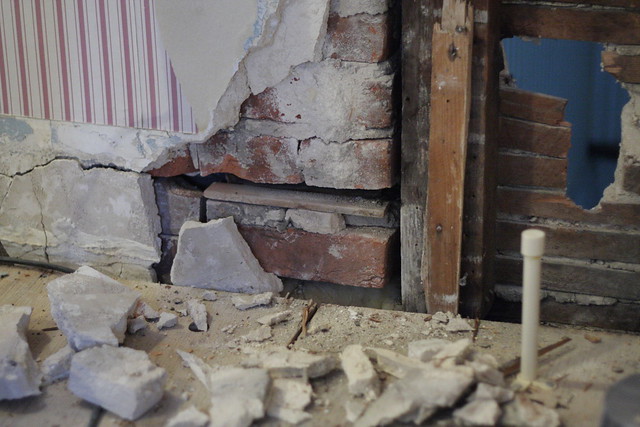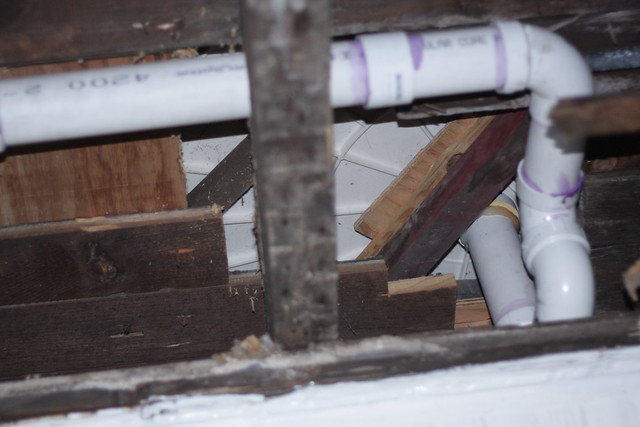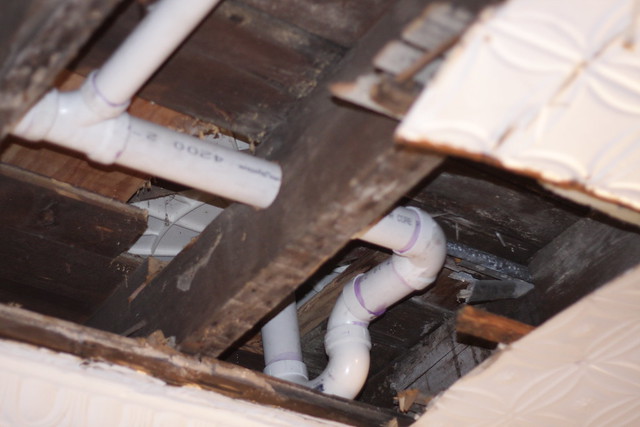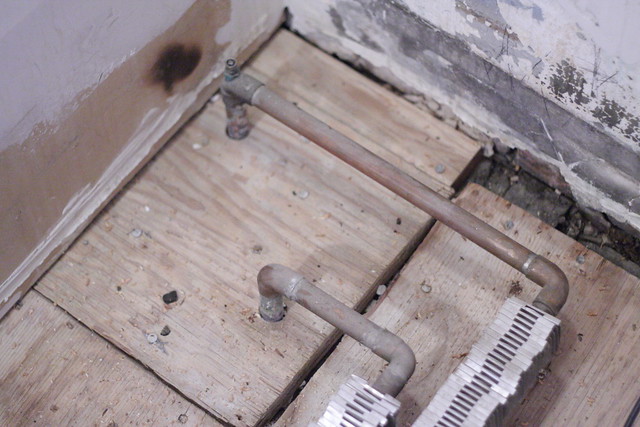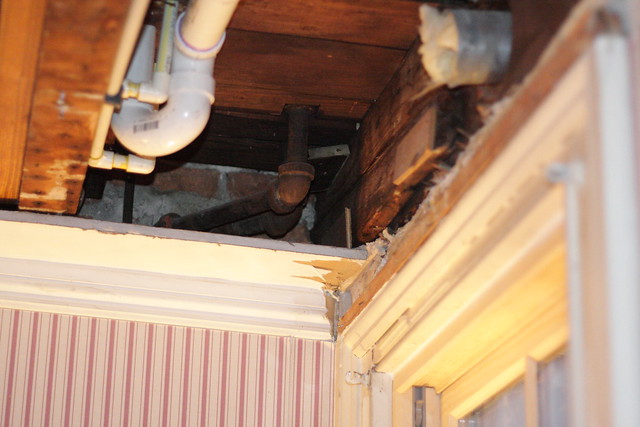At the end of the summer, our next door neighbor hired landscapers to trim the pear tree in front of our homes, even though that's technically the city's job.
He was concerned, after heavy and damaging snows last winter, that the wistful, long-branched tree might not make it through another season of snow and ice. Dead limbs and those that reached down into traffic or up toward our
windows were sacrificed in the best interest of the tree and the
neighborhood. Good thing, too, else last night's storm might have resulted in far more damage.
Also, aren't H and I excellent snow clearers / fallen tree branch minimizers?
Thursday, January 27, 2011
Wednesday, January 19, 2011
Bathroom Problem the Second: Holes
We have holes and leaks and cracks and permeable membranes all throughout the house. Remember when I wrote that we had decided against painting the Basement Laundry floor, because we needed to wait until we could fix the brick wall in warmer weather? Well, it rained yesterday.
Even with our new gutters, which do their job wonderfully, we still get quite a bit of water seeping through the wall. Digging out these walls, repairing the brick, water-sealing, installing drainage, and regrading the earth will be quite the project this spring.
But we are in winter, and we have rooms, above grade, to finish, and the brick walls between these rooms and the great outdoors are not any more immune to weather than their basement counterparts. The health of these particular walls has also been compromised by plumbers of yesteryear, who cut large holes through the brick to run waste pipes from bathroom fixtures to cast iron vertical waste/vent stacks which ran along the exterior of the house.
In October, our plumber removed the cast iron waste stacks and replaced them with a PVC waste and vent system inside the house. We are left with the holes.
Because the waste plumbing was hidden in the sandwich between floor and ceiling below, these holes were busted through right at the sandwich between floor and ceiling below, on the second and third floors. Unfortunately, as anyone who's ever attempted to cut a window into a sand castle knows, unframed holes have a tendency to grow.
Below is an interior view of the hole on the second floor. (The hole is filled with insulation for winter.) The first picture is a view from below the floor; the second picture is a view from above the floor:
You may have noticed one particular complication in the first picture. There's a wood joist involved. Typically, the brick walls in this house are two bricks deep, a pretty standard masonry wall depth. At the location of this hole, however, there is a wood joist embedded in the wall, taking the place of the interior layer of brick. That joist has been cut clean through by this hole.
Structurally, the joist has lived in this condition for decades. The house has settled. But we would like to fill this hole before more bricks begin to fall, and perhaps to bolt a steel plate along the joist to reconnect and reinforce it.
The hole at the third floor is the same exact condition, joist and all. So, we are researching materials for a single solution.
We must have a brick exterior, and we will have a drywall or plaster interior, but what the wall is made of on the inside will be dictated by structural, financial, and geometric constraints.
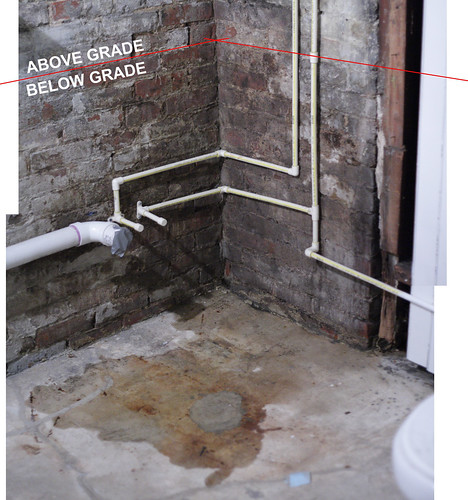 | |
| View A |
 |
| View B |
 |
| Image Key Plan |
But we are in winter, and we have rooms, above grade, to finish, and the brick walls between these rooms and the great outdoors are not any more immune to weather than their basement counterparts. The health of these particular walls has also been compromised by plumbers of yesteryear, who cut large holes through the brick to run waste pipes from bathroom fixtures to cast iron vertical waste/vent stacks which ran along the exterior of the house.
In October, our plumber removed the cast iron waste stacks and replaced them with a PVC waste and vent system inside the house. We are left with the holes.
 |
| Holes in brick wall, filled with insulation, awaiting repair. |
Below is an interior view of the hole on the second floor. (The hole is filled with insulation for winter.) The first picture is a view from below the floor; the second picture is a view from above the floor:
You may have noticed one particular complication in the first picture. There's a wood joist involved. Typically, the brick walls in this house are two bricks deep, a pretty standard masonry wall depth. At the location of this hole, however, there is a wood joist embedded in the wall, taking the place of the interior layer of brick. That joist has been cut clean through by this hole.
Structurally, the joist has lived in this condition for decades. The house has settled. But we would like to fill this hole before more bricks begin to fall, and perhaps to bolt a steel plate along the joist to reconnect and reinforce it.
The hole at the third floor is the same exact condition, joist and all. So, we are researching materials for a single solution.
We must have a brick exterior, and we will have a drywall or plaster interior, but what the wall is made of on the inside will be dictated by structural, financial, and geometric constraints.
Friday, January 14, 2011
Heat and Hot Water
When T&H bought this house, it immediately presented with countless, murky decisions to be made. We only had a vague notion that the house needed a lot of work, but what were the most dire problems? Everywhere you look you can find fundamental problems of varying destructive power, but that's just on the surface. What are the best diagnostic tests for assessing the fitness of a house and it's mechanics?
To help us learn to look at this house and see beyond peeling paint and warped floorboards, to understand the language of the creaks and cracks and hisses and stains, we began a flurry of consulting with professionals, amateurs, neighbors, colleagues, friends, and family far and near.
In this early period, during the first two weeks of home ownership, T&H weren't even certain, yet, if they wanted to do any of the rehabilitation work themselves or hire it out completely. With every visit of a potential contractor, our knowledge and understanding increased. Neighbors shed light on the shared idiosyncrasies of our houses and utility systems. Information gathered was tested against the intuition of our fathers and aunts and uncles.
The time to make some fundamental decisions was quickly approaching, but our confidence in our understanding of What Needs To Be Done was still shaky. And so it came to be that we engaged the services of a very kind, encouraging, and helpful home inspector named Keith.
We had received proposals of sorts from contractors saying they would test the plumbing and patch any small areas that need patching or leaks that needed sealing. Keith showed us all of the reasons why none of the plumbing could be saved.
On the electrical side of things, we waded in worries, inspired by neighbors relating stories of knob and tube wiring, but Keith tested and confirmed that even the electrical to our weirdest switches passed code.
One of the most exciting parts of the home inspection occured when we turned on the heating system. This system was a huge unknown in our world of cost estimating. The system is driven by a forced hot water boiler, of the cast iron variety, 39 years old. The boiler is located in the basement and is connected to cast iron radiators on upper floors, and to one baseboard-style heating loop on the second floor. From contractors we had heard numbers in every ballpark, but always the same tagline: "We won't know for sure how much it'll cost until we get in there and start working." But Keith turned that boiler on and nothing exploded! No radiators leaked! Everything got hot!
We learned much from Keith, but the major positive take away from that day was: At least the boiler's ok! Let's not mess with the heating system at all.
Well, we're going to mess with it.
We spoke to a few plumbers a couple months ago, and the majority of them shied away from working on these old heating systems. Scary strings of words like, "could be a couple hundred, could be two grand, or... (trails off, eyes look to the distance)," and, "every union you crack is an opportunity for disaster," and, "but generally I dislike working with heating pipes," and, "I wouldn't touch the system, myself," had us trepidatious for a while. But subsequently we've spoken with plumbers who like working with heating pipes, and we've read up on others' experiences, and we continue to seek advice. I'm raring to have a crack at these radiators now.
Currently, we are working on finishing all of the bathrooms. Two of the bathrooms I'm working on have heating fixtures that need messing with. Here is a very schematic drawing of those heating fixtures as they relate to eachother and the boiler:
Each bathroom's heating fixture has unique needs and challenges. Let's start with the third floor. Here's a close-up:
So, we're looking at a couple of things here. One, we want to remove the radiator temporarily while we repair the floor and walls. Two, there is a pipe running from the radiator's return pipe, all along the floor of the bathroom. That pipe then goes into the bathroom wall, up the wall, and pokes its head out into an adjacent closet, where it is capped off. Our theory is that the closet once contained an expansion tank for the system. When the tank became obsolete and was removed, they just left the pipe in place and capped it off. (Any other theories?) We would like to remove this pipe completely.
Here is a photo collage of the heating fixture in the bathroom:
One of the tricky things about this pipe is where it connects to the system. It branches off a T union that is partially embedded in the floor. Check it:
On the second floor, the "radiator" is a a baseboard heating system that was hidden underneath a long vanity.
A closer look at the connections below the floor:
We would like to remove this fixture and replace it with a small, cast iron radiator.
We know that we must drain the system below the elevation of the unions we will be opening. We know that the unions themselves are pretty straightforward.
What we don't know is this:
What's the best way to go about removing that pipe on the third floor?
Once everything has been removed, what's the best way to cap the pipes to be able to use the rest of the heating system while we finish the bathrooms? (Is that a bad idea in the first place?)
What are the tips and tricks to re-filling the system?
What would you do?
To help us learn to look at this house and see beyond peeling paint and warped floorboards, to understand the language of the creaks and cracks and hisses and stains, we began a flurry of consulting with professionals, amateurs, neighbors, colleagues, friends, and family far and near.
In this early period, during the first two weeks of home ownership, T&H weren't even certain, yet, if they wanted to do any of the rehabilitation work themselves or hire it out completely. With every visit of a potential contractor, our knowledge and understanding increased. Neighbors shed light on the shared idiosyncrasies of our houses and utility systems. Information gathered was tested against the intuition of our fathers and aunts and uncles.
The time to make some fundamental decisions was quickly approaching, but our confidence in our understanding of What Needs To Be Done was still shaky. And so it came to be that we engaged the services of a very kind, encouraging, and helpful home inspector named Keith.
We had received proposals of sorts from contractors saying they would test the plumbing and patch any small areas that need patching or leaks that needed sealing. Keith showed us all of the reasons why none of the plumbing could be saved.
On the electrical side of things, we waded in worries, inspired by neighbors relating stories of knob and tube wiring, but Keith tested and confirmed that even the electrical to our weirdest switches passed code.
One of the most exciting parts of the home inspection occured when we turned on the heating system. This system was a huge unknown in our world of cost estimating. The system is driven by a forced hot water boiler, of the cast iron variety, 39 years old. The boiler is located in the basement and is connected to cast iron radiators on upper floors, and to one baseboard-style heating loop on the second floor. From contractors we had heard numbers in every ballpark, but always the same tagline: "We won't know for sure how much it'll cost until we get in there and start working." But Keith turned that boiler on and nothing exploded! No radiators leaked! Everything got hot!
We learned much from Keith, but the major positive take away from that day was: At least the boiler's ok! Let's not mess with the heating system at all.
Well, we're going to mess with it.
We spoke to a few plumbers a couple months ago, and the majority of them shied away from working on these old heating systems. Scary strings of words like, "could be a couple hundred, could be two grand, or... (trails off, eyes look to the distance)," and, "every union you crack is an opportunity for disaster," and, "but generally I dislike working with heating pipes," and, "I wouldn't touch the system, myself," had us trepidatious for a while. But subsequently we've spoken with plumbers who like working with heating pipes, and we've read up on others' experiences, and we continue to seek advice. I'm raring to have a crack at these radiators now.
Currently, we are working on finishing all of the bathrooms. Two of the bathrooms I'm working on have heating fixtures that need messing with. Here is a very schematic drawing of those heating fixtures as they relate to eachother and the boiler:
 | ||
| pink zones = bathroom tile zones blue lines = galvanized or brass pipe orange lines = copper pipe everything else not shown for clarity (click to enlarge) |
Each bathroom's heating fixture has unique needs and challenges. Let's start with the third floor. Here's a close-up:
 |
| front view |
 |
| back view |
Here is a photo collage of the heating fixture in the bathroom:
 |
| don't forget to click to enlarge! |
On the second floor, the "radiator" is a a baseboard heating system that was hidden underneath a long vanity.
A closer look at the connections below the floor:
 |
| from above |
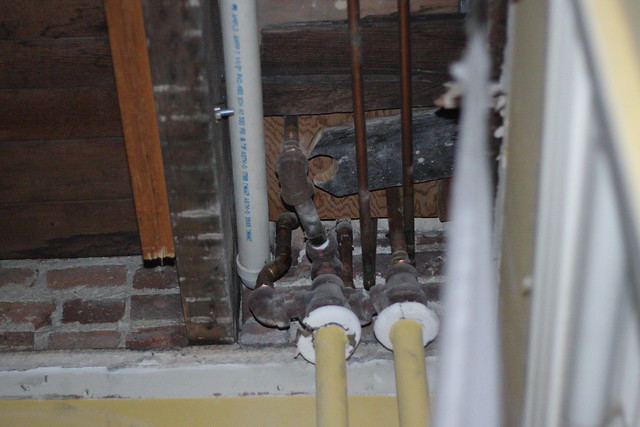 |
| from below |
We know that we must drain the system below the elevation of the unions we will be opening. We know that the unions themselves are pretty straightforward.
What we don't know is this:
What's the best way to go about removing that pipe on the third floor?
Once everything has been removed, what's the best way to cap the pipes to be able to use the rest of the heating system while we finish the bathrooms? (Is that a bad idea in the first place?)
What are the tips and tricks to re-filling the system?
What would you do?
Tuesday, January 11, 2011
Hiccups
I spent the last week in bed with my second cold of the season. This second time around, or perhaps the rallying of the first, was much worse, and on the fifth day, this uninsured blogger dipped into her stash of expired antibiotics in the hopes that the dark phlegm forces were at least in part bacterial, and two days after that, energy, if not fully clear sinuses or lungs, returned.
I began work on the house again yesterday, hacking away at little jobs and putting together a more comprehensive plan for the completion of the bathrooms, which is our next project milestone. Having just bounced back from my own personal schedule setback, I worked to draw up a thorough and realistic plan and anticipate as many hiccups as possible. And everywhere I look, I see hiccups.
What does a hiccup look like? I'll show you...
A hiccup looks like a hole in a structural wall, larger than you had previously assumed.
A hiccup looks like a dubiously supported shower pan.
And a hiccup looks like hot water pipes and radiators that we finally have to deal with for real before getting more work done:
Maybe that last one is not so much a hiccup as an as yet avoided inevitable.
I'll write in more detail about each of these three problems and their particulars in soon to follow posts. What to do about the radiators is the first question.
Thanks again to everyone for reading. It's good to be back.
I began work on the house again yesterday, hacking away at little jobs and putting together a more comprehensive plan for the completion of the bathrooms, which is our next project milestone. Having just bounced back from my own personal schedule setback, I worked to draw up a thorough and realistic plan and anticipate as many hiccups as possible. And everywhere I look, I see hiccups.
What does a hiccup look like? I'll show you...
A hiccup looks like a hole in a structural wall, larger than you had previously assumed.
A hiccup looks like a dubiously supported shower pan.
And a hiccup looks like hot water pipes and radiators that we finally have to deal with for real before getting more work done:
Maybe that last one is not so much a hiccup as an as yet avoided inevitable.
I'll write in more detail about each of these three problems and their particulars in soon to follow posts. What to do about the radiators is the first question.
Thanks again to everyone for reading. It's good to be back.
Sunday, January 2, 2011
Inaugural Load of Laundry
Four days ago, Hyeseung and I tested out the laundry machines, purchased many months ago, and their installation, completed five days ago. I took photographs and promptly drove off to New York to visit friends, celebrate the New Year, and retrieve a few power tools and furniture out storage.
Thank you to Toby for filling in at blog headquarters yesterday. Both T&H will be posting blog entries from time to time. So keep an eye out for that.
In additional blog news, we have received requests for more (or any) pictures of T&H. With this in mind, Hyeseung and I set about documenting the first load of laundry washed and dried in the new laundry room.
There is something so luxurious about doing laundry in the privacy of your own home. I know I haven't had this luxury in at least ten years. Even having laundry in one's building just isn't quite the same, though it is a step up from five stories down and six blocks away. Laundry in your own home! You can leave your clothes in the machines. You can warm up your jeans before changing into them on a cold winter morning. You don't have to wear clothes to wash clothes.
Admittedly, that last one doesn't apply here, since I'm living in the house with my brother and his wife, but the general idea still applies: the level of privacy and security you experience in your living room, you now also experience while doing your laundry.
There's no more wondering, "Did someone steal my t-shirt?" Conversely, there's no more blaming your own forgetfulness on innocent patrons of laundromats.
Plus, look at all all the shiny buttons and options! T&H bought HE (high efficiency) machines from LG, and they make the cutest sounds when you turn them on and make your selections.
Hyeseung and I set about taking lots of photos documenting this first load, but the actual activity of running the machines quickly absorbed our interest, and I forgot to shoot more pictures.
I hope that words are sufficient to express that the machines worked and worked well in a little room in our basement, far away from the laundromat; and we are grateful.
Thank you to Toby for filling in at blog headquarters yesterday. Both T&H will be posting blog entries from time to time. So keep an eye out for that.
In additional blog news, we have received requests for more (or any) pictures of T&H. With this in mind, Hyeseung and I set about documenting the first load of laundry washed and dried in the new laundry room.
There is something so luxurious about doing laundry in the privacy of your own home. I know I haven't had this luxury in at least ten years. Even having laundry in one's building just isn't quite the same, though it is a step up from five stories down and six blocks away. Laundry in your own home! You can leave your clothes in the machines. You can warm up your jeans before changing into them on a cold winter morning. You don't have to wear clothes to wash clothes.
Admittedly, that last one doesn't apply here, since I'm living in the house with my brother and his wife, but the general idea still applies: the level of privacy and security you experience in your living room, you now also experience while doing your laundry.
There's no more wondering, "Did someone steal my t-shirt?" Conversely, there's no more blaming your own forgetfulness on innocent patrons of laundromats.
Plus, look at all all the shiny buttons and options! T&H bought HE (high efficiency) machines from LG, and they make the cutest sounds when you turn them on and make your selections.
Hyeseung and I set about taking lots of photos documenting this first load, but the actual activity of running the machines quickly absorbed our interest, and I forgot to shoot more pictures.
I hope that words are sufficient to express that the machines worked and worked well in a little room in our basement, far away from the laundromat; and we are grateful.
Saturday, January 1, 2011
Decking the Halls, Refinishing the Floors
Happy new year from the third house on the left. In this first post of 2011, we investigate refinishing the floors. Thanks to the bathroom demolition we have a number of spare extra hard wood floor slats. These are about 3/8" thick, 2" wide pieces of wood which form the top layer of our floor. We use one of these extra slats for our refinishing experiment.
The first step is to sand the wood to mechanically remove crud which has impregnated the top surface over the years. For aesthetic reasons one sands with the grain. A belt sander would be the right tool. For this experiment we simply manually sand. We attach a fine grit sand paper to a 2"x4" and sand until a virgin layer of wood is revealed. Another sanding with ultra-fine grit paper finishes the job. Behold the fruit of our labor:

The top piece is a random representative slat from our floor. The bottom specimen has been sanded. Looking good.
The next step is to try out a stain. The Mrs wants a dark stain, so we start with antique walnut. After making sure all the dust from the sanding is removed from the surface, we use a foam brush to paint half the sanded slat. We let this sit and dry overnight and then the next morning apply a second coat. In between each application of stain we lightly sand (with ultrafine paper or steel wool) the surface to smooth over any imperfections in the dry finish that might nucleate a concentration of stain in the next coat. Here is the result:

The stain was not as dark as expected, but that's probably because we're starting with a pretty light wood to begin with.
The final step is apply a protective coat. There are several options. Two popular coatings are wax and polyurethane, the latter providing a tougher finish. We choose the polyurethane. Two coatings of polyurethane (again with light sandings between coats) does the job. And we're done:

The polyurethane really brings out the grain in the unstained wood. The muddled look of the stained side is due to my poor photography: the appearance of the stained wood did not change much. The final finish is smooth to the touch and will prevent the splintering from floor boards to which we've grown accustomed at the third house from the left.
The Mrs wants an even darker finish... espresso maybe, so it's back to the drawing board!
Subscribe to:
Comments (Atom)

